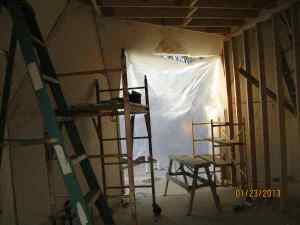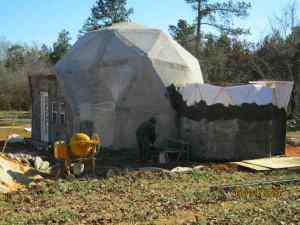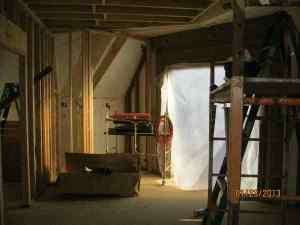Starting the Bathroom
Well, the French drain construction has been delayed as our equipment operator is backed up on a couple other jobs. I’m seeing the problem side of winter construction, even in a milder climate. We had two days of warmer temperatures and nights above 40, so the 5 foot riser walls on the attached dome for bath/laundry have gone up with a first coat of concrete over the wire. Then we had a day of severe storms yesterday, but they shored up the risers and even the extreme winds caused no problem. The rain was intense, but the water does not puddle for long. For heavy clay soil, we have quite good drainage. Today they have installed the French doors in the bedroom and part of the next tier of panels for the bathroom dome.
I am finally able to really see a size of the bathroom layout and am making some decisions. I already have some items and have plans for the rest, smaller sink and cabinet but an extra unit of shelves that is tall and narrow. This will keep storage vertical instead of on the countertop – I think that is my preference anyway. I found in my other house that counters cleared into drawers pleased me. I like the spare look, even if I don’t always achieve clearing the clutter.
There will be a wall dividing the 12 foot dome, about a third is for storage, water heater and toilet. I will have a solar tube for daytime lighting on this side. The larger side also has the washer and dryer along the outside wall, a large window on the end, and the shower and sink along the inside wall. With a window shade attached at the bottom of the window, I can keep privacy and have light on the top couple of feet. Instead of a pocket door between this and the bedroom as I originally hoped, we agreed a bi-fold door will work well and leave enough room for other things. To start, I will have vinyl panels on my shower wall, but plan to tile it when I can. The floor is all concrete, but I will have epoxy paint like commonly used in garages for color and durability. The floor of the shower is just the regular floor with a drain. It will be more handicap accessible without any step-in and will act as emergency overflow catch for the washer.
The temperature in the main dome, with the open bathroom doorway, but some wind block from the new walls, is quite good. I am sure to like my utility bills.
More inside and outside views
The crew decided to go ahead with the front door and windows today, in spite of not being able to finish the concrete application on the entryway. They’ll just have to tape plastic over them later. I just HAD to knock on the door when I went out to see it. Later I found Sharon did the same!
The bedroom is approximately 11×22, but the outside wall is not straight. It leaves the bed to sit at a diagonal, so space around the end may be tight, with a fair amount on each side. A desk and some cat furniture is what I plan to have there. The nine foot ceiling makes it feel large. It removes space in the storage loft, but living with the higher ceiling should be great. I’m glad we changed from the original plan. I’ll need to buy a new ladder.

In bedroom looking toward bath. Head of the bed will be on the left beyond where ladder is standing. Taken from patio door.
Tomorrow we are expecting a day of wintry weather, with mostly freezing rain. If it is not bad in the morning, the crew will be out, otherwise will wait for better conditions. They live over 15 miles away, so safety is an important consideration. It should be warming up next week, so we are expecting concrete time for outside work. We also have plans to have the French drain dug around the dome on Monday, completed by Tuesday. Since there are no gutters, this is my plan to divert water away from the foundation. We’ll send it out about 20 feet, in a direction away from the septic system. I think I will plant a small garden over the drain line, anything to help plants grow. With last week’s torrential rains, we decided there should be a French drain around Sharon’s house, too, so she can get back to her stained glass studio in a DRY basement. That will also be done next week. She called to have utility lines marked, and a man from one of the companies asked me ‘What is that in the back yard?’ My dome is causing a lot of curious stares.
Inside Work
It has been sunny but quite cold and windy this week. Not much can be done with concrete in such cold. The next big step is to complete the small attached dome for the laundry and bath, but will be waiting for slightly better temperatures. Sharon is frustrated at having sunny days but too cold and windy to do much gardening. At least it seems better than the torrential rains we had all last week. The good news is how warm the dome is with just plastic up in the doorways – I have been counting on decent heating bills.
The inside of the main dome is making progress, support frame is down, and the wall between the bedroom and living space and the ceiling over the bedroom have been framed. It is much easier now to visualize the space and how to place furniture. It reminds me of my times living in a travel trailer (8×24), where the furniture was in the optimal locations and never moved. It was actually fixed in place for travel. In the cottage, I will be able to move things to open space in other areas. For example, I plan to have a dining table that has 2 folding leaves, allowing much better floor space when folded down. That, plus stacking chairs will open floor space when I have no company.
Pictures amid workbenches and tools:
Next step for the kitchen is to take the measurements in to Lowe’s for cabinet planning. I know from remodeling my last place that countertops will be measured after the base cabinets are in place. I will have mostly upper cabinets, since appliances take most of what lower space there is.
The living room is going to be very cozy, but I am still trying for a couch long enough to sleep a guest. I’ve been looking at both day beds and futons, sleeper sofas are too wide.
I am getting excited to finally be living there – soon.
Switched States
I am officially a SC resident and have a driver’s license, car tag, and voter registration in my new state. I had to make a trip to Roanoke to retrieve my car title from the safe deposit box, but made it a very fast trip without visiting anyone, just packed another load in the car and headed back. I need to start painting rooms on future visits. I want to concentrate on getting that house for sale, once I settle into the dome cottage. Housing market is improving in both places.
Not a lot of obvious progress on the dome, mostly completing the concrete on the seams and some sanding to smooth it. The crew has put up a layer of foam boards on the entryways, and will be covering them with steel mesh and concrete around the door and window openings. Exterior doors and windows are all on site for installation as convenient.
We are having winter rains, the big storm dropping temperatures and snow in the Rockies and Midwest is coming as rain with warmer temps from the south. The crew did find there is a leak in one of the seams, so once the rain stops, a little more concrete will be applied as a patch. At least it is easier to find the problem now with heavy rain.
The interior wall has been started, and the ceiling over the bedroom. It will also be the floor of the storage loft. It is much easier to visualize where to place furniture – but I’m still not sure about having enough space for a bookshelf headboard. The kitchen appliances have all been delivered and Sharon’s house is full.
Additionally, she has taken on fostering a second rescue dog, so we are up to 2 humans, 3 cats, and 4 dogs. A bit loud sometimes, but generally peaceful.








